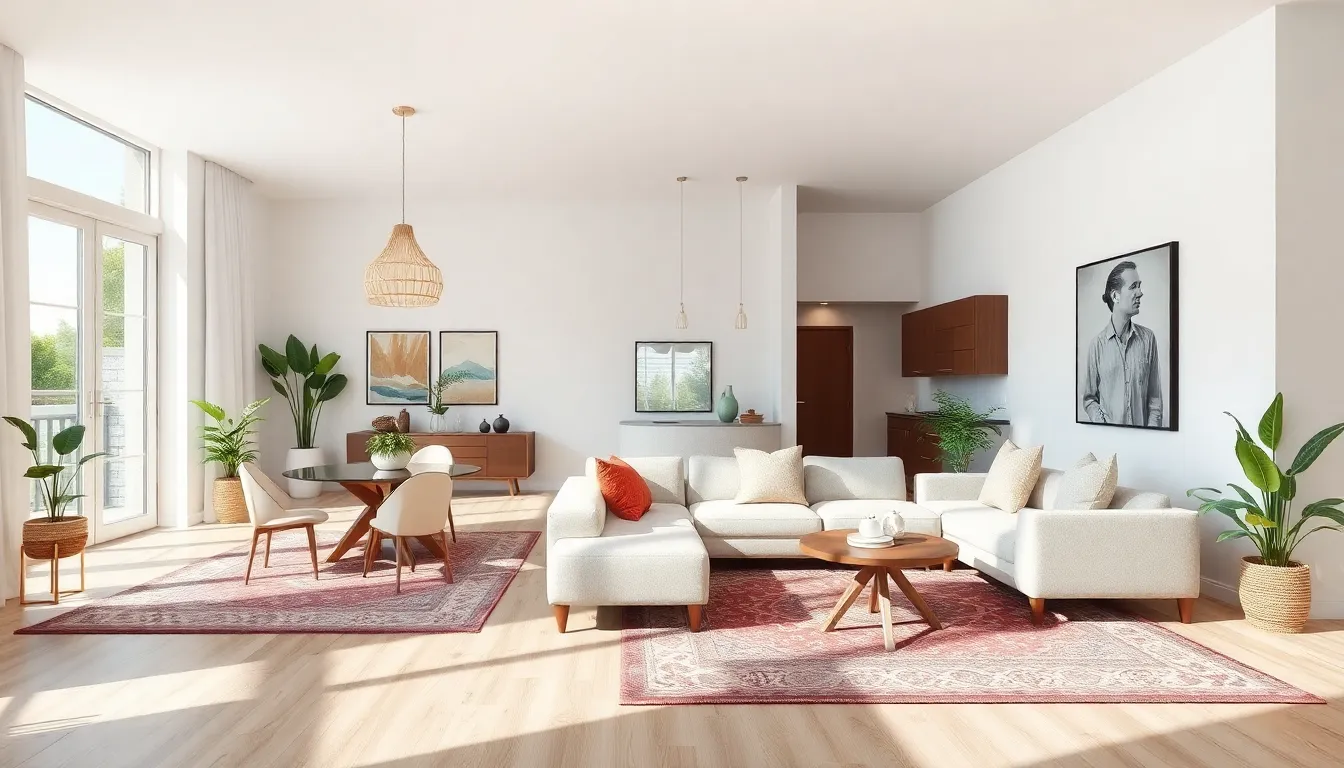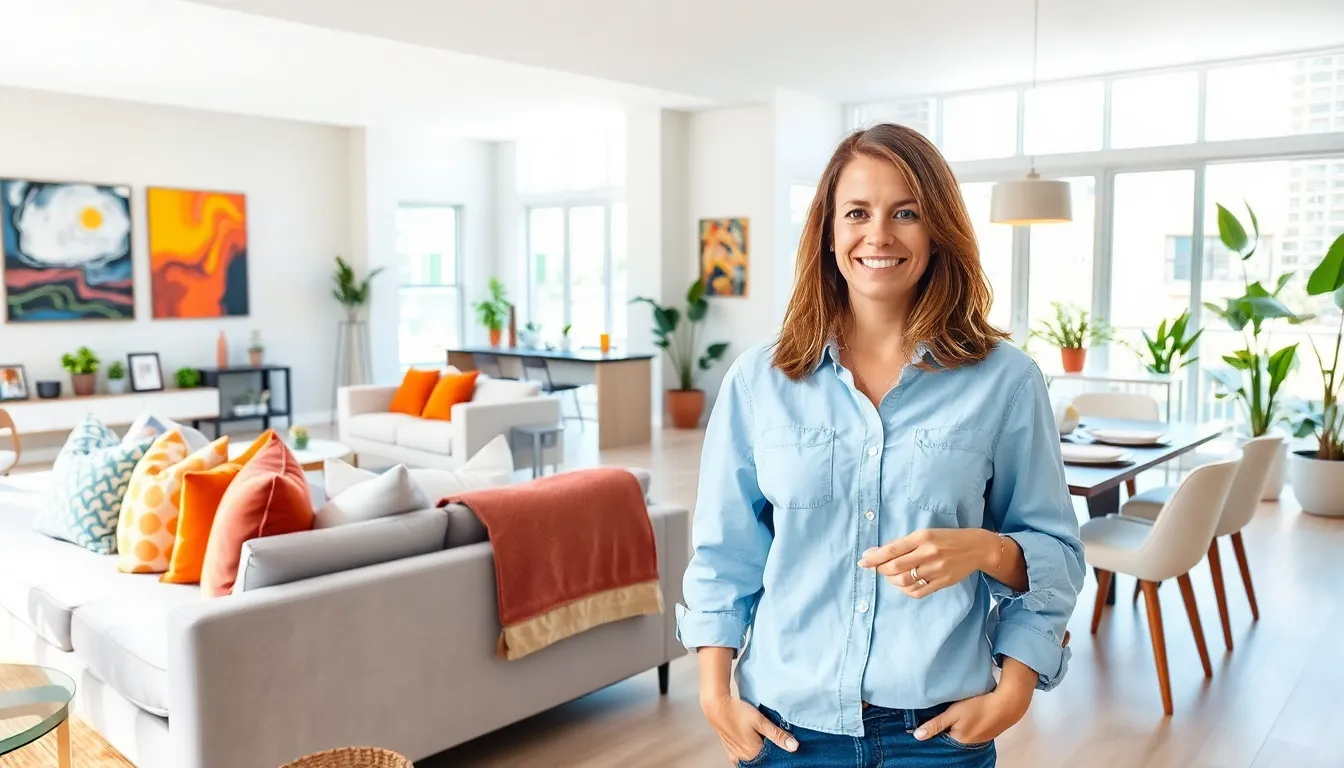Table of Contents
ToggleOpen floor plans are like the Swiss Army knives of home design—versatile, functional, and ready to adapt to any occasion. Whether it’s hosting a dinner party or simply enjoying a cozy movie night, these spacious layouts offer endless possibilities. But let’s face it, decorating an open floor plan can feel like trying to style a runway show with a herd of cats—chaotic and a little overwhelming.
Understanding Open Floor Plans
Open floor plans encourage fluid living by integrating spaces for different activities. These layouts create an inviting atmosphere that promotes interaction and versatility.
Benefits of Open Floor Plans
Increased natural light is a significant advantage of open floor plans. Spaces flow seamlessly, allowing sunlight to fill various areas throughout the day. Homeowners enjoy enhanced social interaction, as gatherings become more inclusive. Versatile areas accommodate multi-functional use, such as dining, cooking, and relaxing simultaneously. This layout often appears larger, making it appealing to many buyers. Improved accessibility connects family members, fostering a sense of togetherness.
Challenges of Open Floor Plans
Sound carries easily in open floor plans, leading to noise issues during gatherings or quiet moments. It’s crucial to create distinct zones for different activities, avoiding a chaotic environment. Furniture arrangement demands thoughtful consideration to maintain functionality and flow. Limited walls restrict personalization and decoration options, making styling a challenge. Homes with open layouts often require strategic storage solutions to reduce visible clutter. Additionally, temperature control may vary, affecting comfort levels in different areas.
Key Principles of Open Floor Plan Decorating

Open floor plan decorating requires a thoughtful approach to create a harmonious environment. Utilizing strategic design choices ensures these spaces remain functional and inviting.
Cohesive Color Schemes
Cohesive color schemes enhance the overall aesthetic of open floor layouts. Neutral tones often serve as a base, allowing vibrant accents to flourish. Selecting complementary colors for furnishings and decor helps establish continuity across different areas. Shades like soft grays or warm whites create an airy feel while making spaces feel connected. Consider using varying textures within the same color family to add interest. For instance, mix matte finishes with glossy accents to create depth. This method not only unifies spaces but also allows individual zones to stand out subtly.
Defining Spaces with Furniture
Defining spaces with furniture plays a crucial role in open floor plan decorating. Arranging large pieces, such as sofas or bookshelves, can effectively delineate areas for specific activities. For example, a sectional can create a cozy living area while a dining table clarifies the dining zone. Employing area rugs can further emphasize these distinct spaces, visually separating them while adding warmth. Using multifunctional furniture, such as storage ottomans or expandable tables, enhances usability without cluttering. Creating intentional pathways ensures easy flow between areas, encouraging seamless interaction while maintaining clear boundaries.
Creative Open Floor Plan Decorating Ideas
Open floor plans offer versatility in decorating. Effective design choices enhance usability and aesthetics, creating distinct yet cohesive spaces.
Area Rugs for Separation
Area rugs define spaces in open floor plans. Placing a large rug underneath a dining table creates a clear dining area, while smaller rugs can delineate seating zones. Using different textures and patterns adds depth as well. Selecting rugs of varying colors emphasizes distinct areas, making it visually clear where each activity occurs. Incorporating rugs aligns with the overall decor, ensuring a unified look throughout the space. Choosing durable materials helps maintain longevity, especially in high-traffic areas.
Utilizing Vertical Space
Maximizing vertical space enhances open floor plan functionality. Wall-mounted shelves display decorative items and provide storage without occupying valuable floor space. Installing tall bookcases draws the eye upward, creating an illusion of height. Incorporating floating shelves adds interest and allows for personal touches. Hang artwork and mirrors at different heights to create a dynamic wall display, improving visual interest. Using plants on upper shelves introduces natural elements, resulting in a lively atmosphere. Emphasizing vertical space balances the openness of the layout and maintains a sense of separation among zones.
Personalizing Your Open Floor Plan
Personalizing an open floor plan enhances its livability and warmth. Custom touches create spaces that reflect individual tastes and lifestyles.
Incorporating Personal Touches
Art pieces can serve as focal points, bringing character to large walls. Family photos displayed on shelves or wall galleries add a personal narrative. Additionally, incorporating unique decor items such as heirlooms or travel souvenirs infuses originality into the space. Consider using colorful throw pillows or textured blankets to create inviting seating areas. Plants also act as natural decor elements, introducing greenery and vibrancy. Choosing statement light fixtures can tie together different zones while showcasing personal style.
Balancing Style and Functionality
Prioritizing functionality ensures the space remains livable while looking chic. Select furniture that meets aesthetic needs and serves multiple purposes, such as ottomans with hidden storage. Zone-specific furniture arrangement creates natural, defined areas for work, relaxation, or dining. Incorporating open shelving not only displays decorative items but offers practical storage solutions. Choose durable materials for high-traffic areas to maintain elegance and longevity. By blending stylish elements with practical choices, the open floor plan can embody both comfort and visual appeal.
Open floor plans offer a unique blend of style and functionality that can transform any home. By embracing thoughtful decorating strategies homeowners can create inviting spaces that encourage interaction while maintaining distinct zones for various activities. The right color schemes textures and furniture arrangements play a vital role in achieving balance and harmony.
Incorporating personal touches not only enhances the aesthetic appeal but also fosters a sense of warmth and comfort. With creative solutions for storage and decor homeowners can maximize the potential of their open layouts. Ultimately the key lies in blending practicality with personal style ensuring that each space feels cohesive and welcoming.







